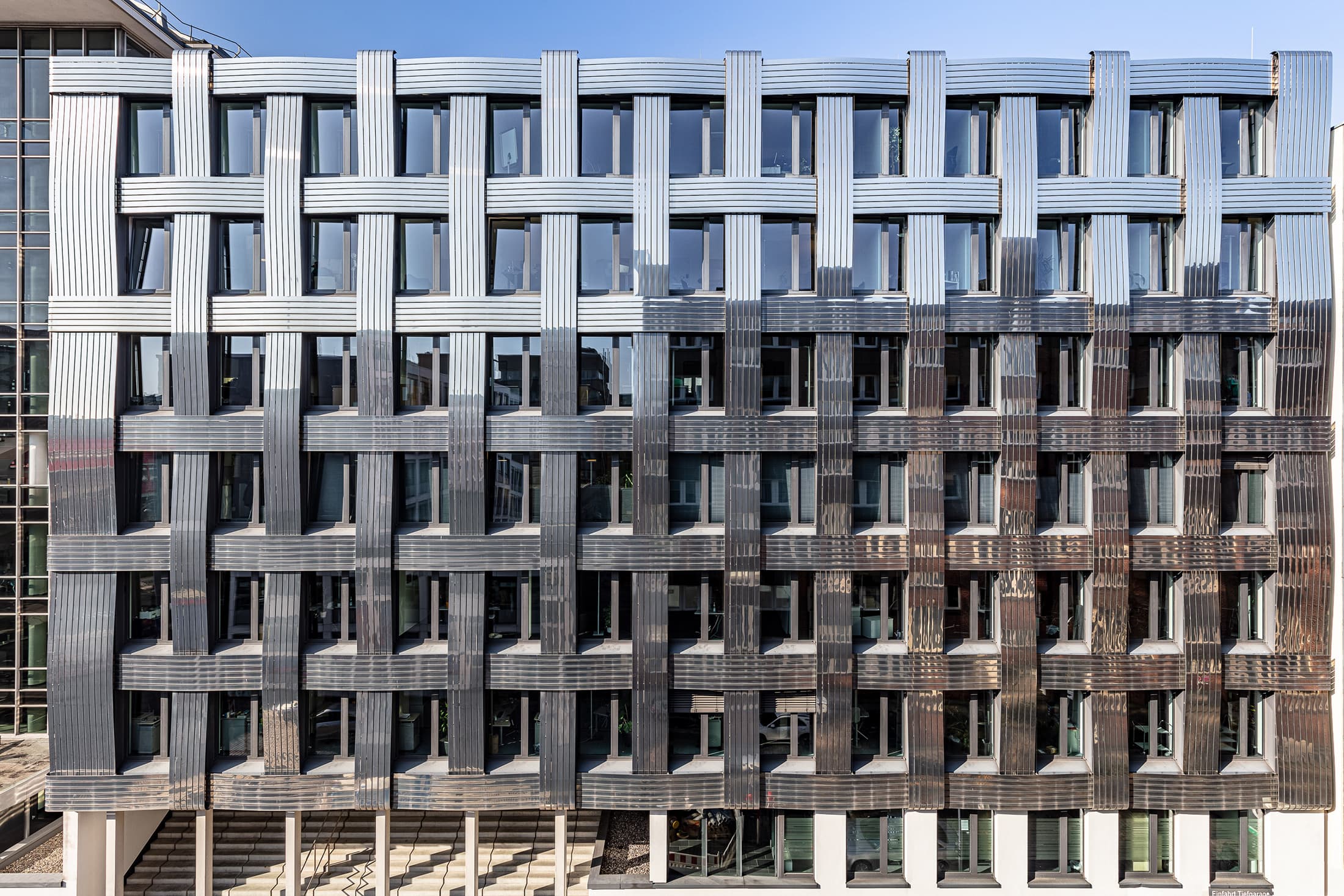Contemporary offices
with courtyard
and roof terrace
with history

Full-height pendant light fitting
The building fronting Hammerbrookstrasse was originally the Philips building. Its original format can still be recognised today in the form of the spiral staircase surrounding a unique pendant light fitting extending the full height of the atrium.

Spectacular façades designed by Bothe Richter Teherani
The annexe wings designed by architects Bothe Richter Teherani (BRT) border Wendenstrasse to the south and the Mittel¬kanal canal to the north and are widely recognised thanks to their spectacular “woven” façades. The complex now surrounds a green oasis in the form of a landscaped courtyard, which provides access from Wendenstrasse to the canal.
Fit-out features
Approx. 2,651 m² available space, in units from around 324 m²
Barrier-free entrances and lifts
Two-level underground garage with 23 car parking spaces available
Externally-mounted sun blinds
Flexible for all types of office concept
District heating
S-Bahn urban railway station right outside the door
Landscaped courtyard
Flexible cabling solutions via hollow floors with floor tanks
Leasing is free of brokerage commission to the tenant
Located directly next to the Mittelkanal canal
Are you interested in
leasing our office space?
We look forward to hearing from you.